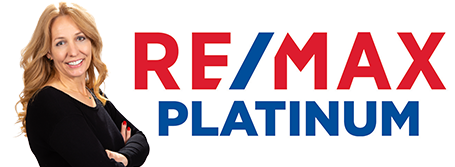For more information regarding the value of a property, please contact us for a free consultation.
21619 Arrowhead Street St. Clair Shores, MI 48082
Want to know what your home might be worth? Contact us for a FREE valuation!

Our team is ready to help you sell your home for the highest possible price ASAP
Key Details
Sold Price $295,000
Property Type Single Family Home
Sub Type Ranch
Listing Status Sold
Purchase Type For Sale
Square Footage 1,046 sqft
Price per Sqft $282
Subdivision William P Hull # 01
MLS Listing ID 58050167556
Style Ranch
Bedrooms 3
Full Baths 1
Year Built 1955
Annual Tax Amount $4,920
Lot Size 8,712 Sqft
Property Sub-Type Ranch
Property Description
Gorgeous, updated St. Clair Shores ranch with a huge corner lot. As you walk up to the house, you'll notice the newer front porch and railing, painted trim on the house, new landscaping and new decorative aluminum fence. Inside, freshly painted throughout, hardwood floors, flowing living room, eating area and kitchen with large windows and loads of natural light. Updated kitchen with soft close Kraftmaid cabinets, 42" uppers with crown molding, glass tile backsplash, granite counters and new stainless steel appliances. Bedrooms are spacious with new 6 panel doors, ceiling fans in master and second bedroom, 3rd room used as a den currently. Totally remodeled bathroom with new ceramic tile floor and shower walls with mosaic accent, new tub, toilet, vanity with granite countertop, lighting fixture and mirror. Finished basement with brand new carpet including the stairs. Large second family room area with painted black ceiling, LED lights, separate laundry area, storage areas and dry bar with countertop and cabinets. Garage has electricity, new garage door opener, gutters on garage, and new plywood on garage walls. Stamped concrete patio behind the garage for entertaining and gazebo is included. Home also features newer vinyl windows, roof is 2017, high efficiency furnace in 2015 and water heater 2024.
Location
State MI
County Macomb
Area St. Clair Shores
Rooms
Kitchen Dishwasher, Microwave, Oven, Range/Stove, Refrigerator
Interior
Hot Water Natural Gas
Heating Forced Air
Cooling Central Air
Exterior
Parking Features Electricity, Door Opener, Detached
Garage Description 2.5 Car
Building
Foundation Basement
Sewer Public Sewer (Sewer-Sanitary)
Water Public (Municipal)
Structure Type Brick
Schools
School District Lakeshore
Others
Acceptable Financing Cash, Conventional
Listing Terms Cash, Conventional
Read Less

©2025 Realcomp II Ltd. Shareholders
Bought with EXP Realty - Shelby

