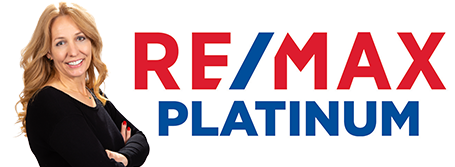7716 MAPLE Drive Westland, MI 48185
UPDATED:
Key Details
Property Type Single Family Home
Sub Type Ranch
Listing Status Coming Soon
Purchase Type For Sale
Square Footage 1,606 sqft
Price per Sqft $264
Subdivision Oakwest Estates Sub No 2
MLS Listing ID 20250028085
Style Ranch
Bedrooms 3
Full Baths 2
Half Baths 1
HOA Fees $100/ann
HOA Y/N yes
Originating Board Realcomp II Ltd
Year Built 1996
Annual Tax Amount $6,246
Lot Size 8,276 Sqft
Acres 0.19
Lot Dimensions 70.00 x 120.00
Property Sub-Type Ranch
Property Description
The spacious great room features soaring vaulted ceilings and a sleek marble fireplace, creating an inviting space for everyday living or entertaining. The remodeled kitchen is a standout, complete with rich wood cabinetry, granite countertops, and high-end details that elevate the space.
Both bathrooms and the powder room impress with designer touches, including marble counters, travertine tile, and a spa-like jetted tub in the main bath. Every detail has been considered—from upgraded hardware on interior doors to Hunter Douglas Silhouette blinds throughout the home.
The primary suite boasts a custom-designed walk-in closet by California Closets, and all bedrooms and baths are illuminated with recessed lighting. Downstairs, the finished basement offers a wide-open rec space plus two generous storage areas.
Step outside to beautifully maintained landscaping, a raised paver patio and walkway, and a private vinyl fence—ideal for outdoor gatherings. A full-house generator ensures you're always covered.
Located in the sought-after Livonia School District, this home checks every box for style, function, and peace of mind.
Location
State MI
County Wayne
Area Westland
Direction ENTER SUB EAST OFF HIX ON TIMBERLANE TO MAPLE
Rooms
Basement Finished
Interior
Heating Forced Air
Cooling Central Air
Fireplace no
Heat Source Natural Gas
Exterior
Exterior Feature Lighting, Fenced
Parking Features Direct Access, Electricity, Door Opener, Attached
Garage Description 2 Car
Fence Back Yard
Roof Type Asphalt
Road Frontage Paved
Garage yes
Building
Foundation Basement
Sewer Public Sewer (Sewer-Sanitary)
Water Public (Municipal)
Architectural Style Ranch
Warranty No
Level or Stories 1 Story
Structure Type Brick,Vinyl
Schools
School District Livonia
Others
Tax ID 56024060080000
Ownership Short Sale - No,Private Owned
Assessment Amount $154
Acceptable Financing Cash, Conventional, VA
Listing Terms Cash, Conventional, VA
Financing Cash,Conventional,VA




